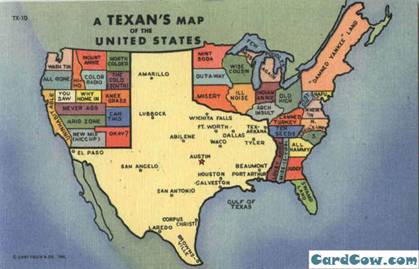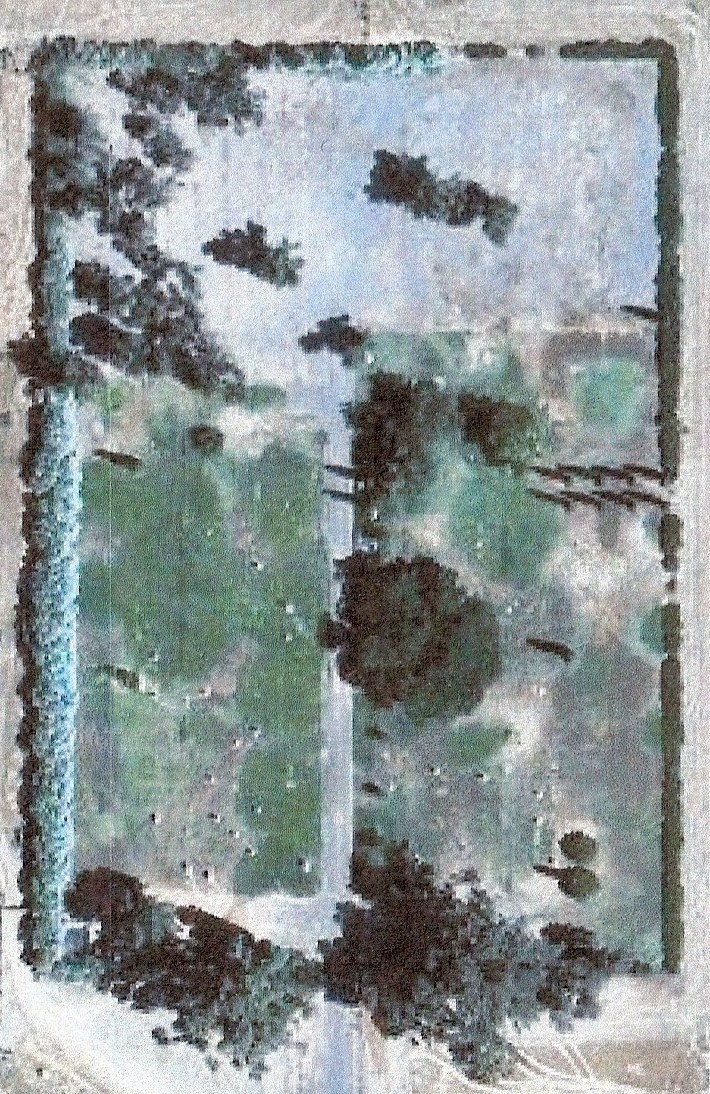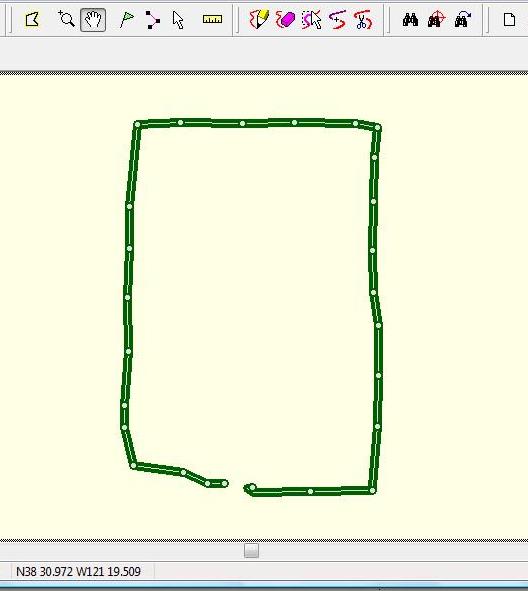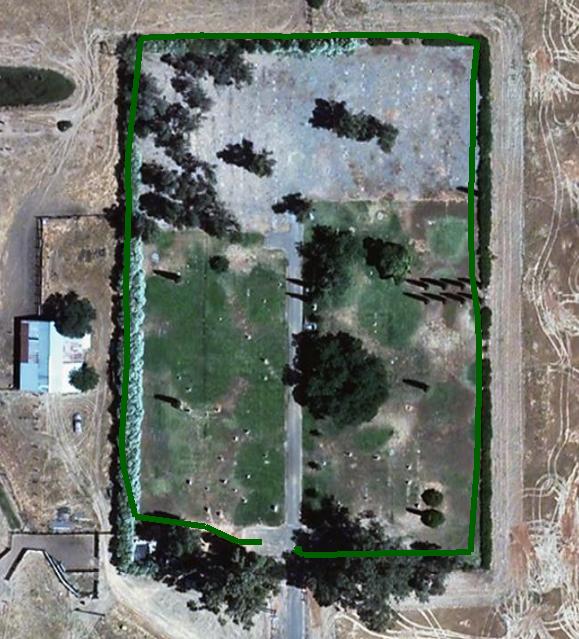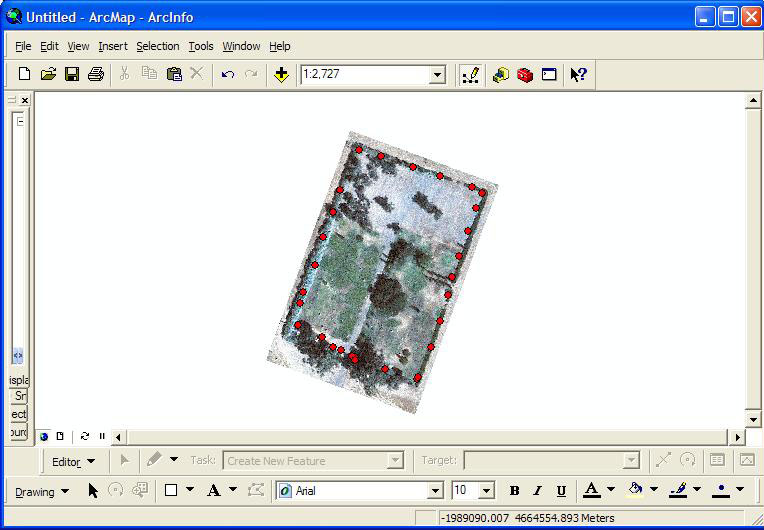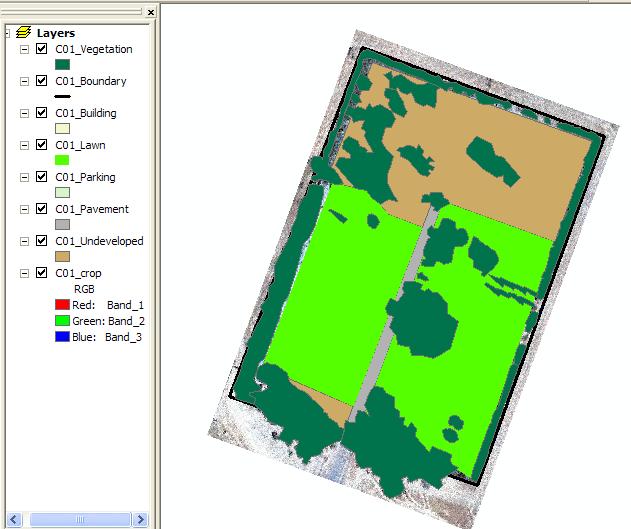| Title The Geography of Heaven |
||||||||||||||||||||||||||||||||||||||||||||||||||||||||||||||||||||||||||||||||||||||||||||||||||||||||||
|
Author Michael Fitzpatrick American River College, Geography 350: Data Acquisition in GIS; Spring 2008 |
||||||||||||||||||||||||||||||||||||||||||||||||||||||||||||||||||||||||||||||||||||||||||||||||||||||||||
|
Abstract This paper sets out to give a generalized description of the heavenly landscape on the premise that this landscape is reflected in the landscape of cemeteries. The analysis was developed from digitizing features on georeferenced raster images of the cemeteries in the case study. The conclusion can only be validated by reference to the audience's own peception of the heavenly landscape. |
||||||||||||||||||||||||||||||||||||||||||||||||||||||||||||||||||||||||||||||||||||||||||||||||||||||||||
|
Introduction
People from many cultures of the world have a concept of an after life or a heaven. Authors, rulers, artists, spiritualists, and ordinary people have struggled to describe it. The Arabic poet Abu Alaa Al Maarri made such an attempt in ‘Message of Forgiveness’1 and, more famously for the western world, Dante Alighieri tried in his ‘Divine Comedy’2. The Mughal emperor who built the Taj Mahal designed it to mirror the description of heaven given in the Koran. For the author of ‘The Apocalypse of Peter’ the description of heaven is that of a beautiful country, brightly lit, and covered with perfect flowers, fruits and spices which strongly perfume the air.3 In Derek Walcott’s epic poem, Omeros4, the protagonist Major Plunkett asks the sibyl Ma Kilman to contact his dead wife in a séance and among other things finds out where she is:
Grounded in the landscape of this world, is it no wonder that few geographers have attempted to map the landscape of heaven. Though according to John Brinckerhoff Jackson, founding editor of Landscape magazine and a well known geographer, human history brought about human geography and the landscape was simply humankind’s “persistent desire to make earth over in the image of some heaven”.5 The purpose of this paper is to make such an attempt; to describe the geography of heaven as depicted by the earthly gateway to that celestial realm: the cemetery. Long after they cease to be used, cemeteries are often still amongst the most cared for of human landscapes. Whether by historical preservation societies, volunteers, local government agencies, or individual families that own plots, cemetery grounds continue to be cared for and maintained. Is there a clue to the heavenly geography in the landscape of cemeteries or at least to our human perception of heaven? |
||||||||||||||||||||||||||||||||||||||||||||||||||||||||||||||||||||||||||||||||||||||||||||||||||||||||||
|
Background
The discipline of Perceptual Geography is the study of the mental maps that people make6. People’s perception of place is based upon their own personal experience and knowledge of a particular place and the experience and knowledge they gain from other sources. By default this picture is incomplete; hence perceptual rather than objective. Perceptual Geography began with John K. Wright’s address, “Terrae Incognitae: The Place of the Imagination in Geography”, given to the American Geographical Society in 1947. He defined it as “the study of geographical knowledge from any and all points of view” and as dealing with “the nature and expression of geographical knowledge both past and present”. It continued with Kevin Lynch7, for whom a person’s mental map of a city consisted of five (5) basic elements:
|
||||||||||||||||||||||||||||||||||||||||||||||||||||||||||||||||||||||||||||||||||||||||||||||||||||||||||
|
Methodology
Many factors preclude an exhaustive survey of cemeteries across the world or thru history, so some concession must be made for the sake of brevity and practicality. The decision was made to limit the scope of the study to the Sacramento region which provides a sufficient number of cases for a preliminary study and would allow for feasible field research if required. Through out this section the example of Bellevue Cemetery is used for illustration but the outlined processes were executed on all cemeteries in the sample. The website, Topozone, maintained by Maps a la carte inc. provides lists by feature type within county areas. The list provided at the above link is for Cemeteries in Sacramento County of which there were thirty one (31) when this paper was written. Other sources were also researched such as Yellow Pages8, the Tombstone Transcription Project9, the California Cemetery and Funeral Bureau10, and the Cemetery and Mortuary Association of California11 but Topozone was chosen for a number of reasons:
These tracks were transferred from the unit to MapSource Waypoint Manager15, named to match the identifier given to each cemetery in a base spreadsheet I maintained, and then edited slightly to remove extraneous track information. This track information, along with the base location file and cemetery imagery converted to KML16 format, was uploaded to Google Earth to compare the track accuracy with information provide by its imagery. This process revealed circumstances under which the perimeter would need to be re-walked because of inaccuracies in the GPS data but the timeframe permitted for the project did not allow for such rework and so allowances would need to be made in the analysis.
Once the accuracy of the track data was determined the KML files were converted to projected ArcMap point shapefile format using the DNR Garmin Application17 from the Minnesota Department of Natural Resources. The cropped jpeg image for each cemetery and its associated shapefile was added to ArcMap and the point data from the shapefile mapped to control points on the image so that it could be georeferenced to the GPS track data using the Georeferencing toolbar. As this proved to be a very time consuming and labor intensive process, the decision as made to limit the study to fourteen (14) cemetery sites within the study area. Additionally, it would have been much better to take perhaps 3 or 4 good waypoints to use for georeferencing rather than the track process utilized. Hindsight is 20/20. Georeferenced Image | ||||||||||||||||||||||||||||||||||||||||||||||||||||||||||||||||||||||||||||||||||||||||||||||||||||||||||
The next step was to create a geodatabase in ArcCatalog for each cemetery, import the related georeferenced raster image, and create a feature dataset containing a standard set of feature classes for each. The first issue was in determining what feature classes to create that would accurately reflect the landscape of the cemetery sample. Where a particular cemetery did not contain a particular feature the associated feature class was still created as a null dataset. The following feature classes were defined as standard:
With each database defined, the digitizing process could begin. Care needed to be taken in determining what snapping settings and tolerances were set as some feature classes would overlay each other such as Vegetation with Pavement or Lawn or just about any other feature class. Sometimes the order in which features were digitized, combined with the snapping tolerance set, influenced the size, shape, and area of the digitized feature. There was also the problem of shadow in the source aerial photograph which often made it difficult to determine where vegetation or buildings ended and shadow began. Additionally, and especially with vegetation cover such as tall trees, the problem of radial displacement was significant. Finally, at certain resolutions or zoom levels, features such as buildings, vegetation, and pathways were difficult to digitize or even to determine what the feature was unless a further field trip was organized to gather more data. A compromise needed to be struck for these problems. At all times the original printed image from Google was kept handy for reference purposes. Inevitably, however, the problem of slivers, under or over shoots, and dangling nodes remained and needed to be edited out where necessary to not compromise the final analysis. Digitized Raster Image |
||||||||||||||||||||||||||||||||||||||||||||||||||||||||||||||||||||||||||||||||||||||||||||||||||||||||||
|
Results
Having built the GIS as described, the next step was to analyze the data captured. The simplest analysis to produce was a determination of what percentage of each cemetery's area is taken up by the features digitized. ArcMap's Statistics function provided most of these figures though some Excel massaging did take place. The table below lists the cemeteries in the sample with the percentage of the cemetery area represented by each feature. Note that the percentages do not total 100 since both Vegetation and Buildings overlap the other features in many instances. The cemeteries most closely matching the median and mean values are highlighted as these represent the closest to the ideal as defined by the sample set.
| ||||||||||||||||||||||||||||||||||||||||||||||||||||||||||||||||||||||||||||||||||||||||||||||||||||||||||
| ||||||||||||||||||||||||||||||||||||||||||||||||||||||||||||||||||||||||||||||||||||||||||||||||||||||||||
|
Figures and Maps
Producing a map of the ideal landscape of heaven from the data gathered
would be tentative at best. Further refinement, as defined in the conclusion,
would be required before any such undertaking could take place. At this
stage in the analysis a graphical representation of the data will provide
sufficient illustration of the human perception of heaven. From the results
above and the graphical representations below, it seems clear that vegetation
cover in the form of trees, shrubs, and hedge rows is a critical element
of the landscape and that the principle ground coverage is lawn. |
||||||||||||||||||||||||||||||||||||||||||||||||||||||||||||||||||||||||||||||||||||||||||||||||||||||||||
|
|
In the chart to the left, the mean of the non overlapping features of the idealized heavenly landscape are depicted. Though there is ample room for growth, the predominant ground coverage is the Lawn feature. Pavement and Parking comprise the rest. | |||||||||||||||||||||||||||||||||||||||||||||||||||||||||||||||||||||||||||||||||||||||||||||||||||||||||
|
|
In the chart to the left, the median of the non overlapping features of the idealized heavenly landscape are depicted. Though the Lawn feature comprises a similar proportion to the mean, Pavement takes up a larger portion and Undeveloped a smaller. Parking comprises a similar portion. | |||||||||||||||||||||||||||||||||||||||||||||||||||||||||||||||||||||||||||||||||||||||||||||||||||||||||
|
|
In the chart to the left, the mean of the overlapping features of the idealized heavenly landscape are depicted. Vegetation comprises a significant proportion of the heavenly landscape with Buildings being a minor element. | |||||||||||||||||||||||||||||||||||||||||||||||||||||||||||||||||||||||||||||||||||||||||||||||||||||||||
|
|
In the chart to the left, the median of the overlapping features of the idealized heavenly landscape are depicted. Vegetation comprises a significant though lesser proportion than at the mean. | |||||||||||||||||||||||||||||||||||||||||||||||||||||||||||||||||||||||||||||||||||||||||||||||||||||||||
|
Analysis
By far the greatest difficulty in completing this study was the time factor.
Even with only thirty (30) cemeteries to cover in the sample there was
insufficient time to complete all the data gathering and digitization necessary.
The sample size was therefore reduced.The second most critical difficulty could be best summed up as author ignorance. The two most important elements of the study, initial data gathering with the GPS in the field and digitization of the features from the georeferenced raster images, was conducted by necessity at the earlier stages in the study but at a time when the author was still stumbling thru the concepts and tools involved. Steep as the learning curve was, the only logical course of action was to learn on the job; which this author certainly did. The final difficulty was in deciding what method of presentation best suited the level of analysis done. There seemed insufficient detail in the data gathered to warrent producing a detailed map of the theoretical landscape. Therefore, the graphical representation presented was chosen as the principle illustrative method. This seemed to provide sufficient illustration of the results of the analysis for this stage. |
||||||||||||||||||||||||||||||||||||||||||||||||||||||||||||||||||||||||||||||||||||||||||||||||||||||||||
|
Conclusions
Obviously the small data sample greatly affected the outcome of this analysis and the addition of further samples would lead to a different result. Similarly, classifying the cemeteries by historical founding and treating those from similar periods might produce an analysis of the changing perceptions of heaven over the centuries. The result could be further refined by the introduction and analysis of additional attributes for the classified features. Building could be classified by type - maintenance, mausoleum, or visitor center - or by location - along the cemetery border, in a lawned or undeveloped area. Similarly, vegetation could be further refined by type - tree, hedge, or shrub - or by location since vegetation in undeveloped areas might radically alter once those locations are developed. Additional concepts not considered in this analysis could also round out the perception of heaven. Elevation and slope were not considered here and might offer some perspective on the heavenly landscape. Population density, growth and development over time, and even degrees of societal stratification might be analyzed by paying closer attention to headstones, graveside borders and adornments. Lastly, the addition of a new feature class, entrance, with associated attributes such as size, proximity to administrative or visitor center buildings, gated versus open, and many more such attributes could be considered an indication of a societies belief in and respect for the many paths to heaven. To a degree this is obviously tongue-in-cheek, but everyone who believes in an afterlife probably already has a perception as to what that afterlife looks like. The question this paper tries to answer is the degree to which that perception might be reflected in the cemetery landscape. |
||||||||||||||||||||||||||||||||||||||||||||||||||||||||||||||||||||||||||||||||||||||||||||||||||||||||||
|
References
1 al-Iskandarani Mohammad (editor), Risalat Al Ghufran. Dar al-Kitab al-Arabi-Libanon. | ||||||||||||||||||||||||||||||||||||||||||||||||||||||||||||||||||||||||||||||||||||||||||||||||||||||||||
|
Supporting Files
Supporing ArcMap files in a Zip folder | ||||||||||||||||||||||||||||||||||||||||||||||||||||||||||||||||||||||||||||||||||||||||||||||||||||||||||
